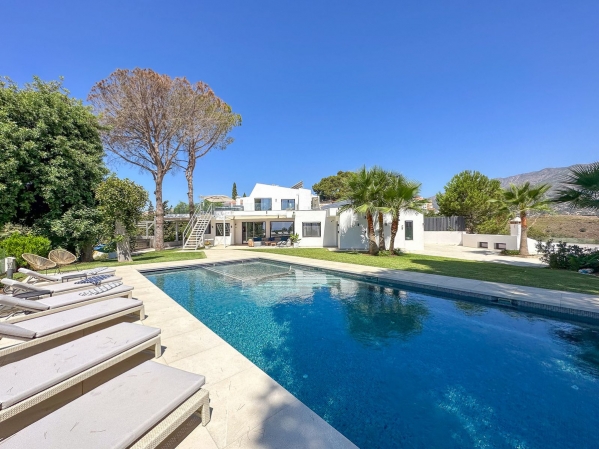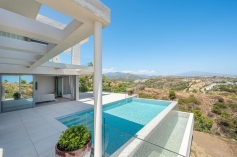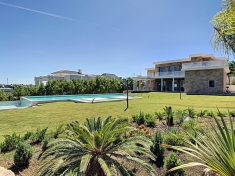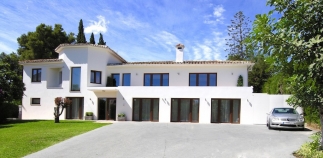Te koop Vrijstaande Villa Costa Del Sol Mijas € 2.950.000,-
Ref.no: RSOR4396957
Price: € 2.950.000,-

Te koop Vrijstaande Villa Costa Del Sol Mijas € 2.950.000,-
| Bedrooms | 7 |
| Salles de bains | 5 |
| Superficie du terrain | 439m² |
| Living area | m² |
| Pool | yes |
| Garden | yes |
| Parking | no |
| Cooling | %lng_% |
| Storage | %lng_% |
| Elevator | %lng_% |
| Built year | 0 |
| Floor | |
| Setting: Suburban | |
| Condition: Excellent | |
| Pool: Private | |
| Climate Control: Air Conditioning, Fireplace | |
| Views: Sea, Mountain, Golf, Panoramic, Garden, Pool | |
| Features: Covered Terrace, Fitted Wardrobes, Near Transport, Private Terrace, Gym, Sauna, Games Room, Guest Apartment, Storage Room, Ensuite Bathroom, Basement | |
| Furniture: Optional | |
| Kitchen: Partially Fitted | |
| Garden: Private | |
| Security: Alarm System | |
| Parking: More Than One | |
| Utilities: Electricity | |
| Category: Resale |
Price: € 2.950.000,-
Plus d'information ›››
Incredible, modern villa located in a quiet urbanisation just outside Fuengirola.
This breathtaking villa will make all your dreams come true!
Distributed over 3 floors, it consists of 6 bedrooms (whereas 1 is currently being used as a cinema room), 5 bathrooms (all en-suite), 1 guest toilet, a large open kitchen/dining room, a cosy living room, a large utility room, a private pool, a gym, a guest bedroom, a sauna, and additional guest toilet, plenty of outdoor terrace space and so much more. There’s more than enough space for the entire family and to entertain guests.
When entering the property, you have to access it through a metal gate using a private code. There is an outdoor carport where it’s possible to enter the cinema room from. There’s also lots of additional space to park more than 1 car. From here, you can either walk around the house and enter the villa by the utility room door, or you can take the steps up to the front door.
When entering through the front door, you come into a small entrance hall. From here, you can either go left to the spacious utility room, straight into the modern open-plan kitchen or right down a couple of steps into the living room.
The living room is very cosy and has plenty of light coming in from the many windows. From the living room, you can enter the outdoor BBQ area, or you can continue into the kitchen.
The kitchen is very modern and has all the necessary appliances needed. It is spacious with plenty of counter space and has a big island in the middle with 2 built-in wine fridges. In extension to the kitchen, you’ll find the dining area, which gives access to the outdoor terrace leading straight out to the private pool and garden.
Continuing on the same floor from the kitchen, you enter a bedroom area with 3 of the villa’s bedrooms. These bedrooms are bright and airy and have their own en-suite bathrooms with showers. 1 of the bedrooms also has a bathtub, a secluded walk-in wardrobe area, and patio doors leading out to the garden.
From the kitchen, you can walk up a set of stairs and enter the master bedroom, which has an en-suite bathroom and a walk-in wardrobe area. This bedroom also has its own private access to the upstairs terrace, which is very big with incredible panoramic views. It is possible to walk downstairs to the garden from this terrace.
From the ground floor dining area, it is also possible to walk down to the basement level, where you will find an extra bedroom with an en-suite bathroom and the room currently being used as a cinema room.
The outdoor areas of this property are absolutely incredible. You will find plenty of terrace space with lots of opportunities for lounge and dining areas. There is also a separate “house” where you will find a large private gym and another bedroom - ideal for housing guests. There is also a storage room with an extra toilet.
In the garden, you’ll find the large private pool and the sauna.
From the villa you have the most incredible views of sea, city and landscape. The area is nice and quiet so you can really relax here.
The villa has its own solar panels.
Alternatives

Te koop Vrijstaande Villa Costa Del Sol New Golden Mile € 2.900.000,-

 BE - Nederlands
BE - Nederlands DE - Deutsch
DE - Deutsch DA - Danske
DA - Danske EN - English
EN - English FI - Suomi
FI - Suomi FR - Français
FR - Français NL - Nederlands
NL - Nederlands NO - Norsk
NO - Norsk RU - Русский
RU - Русский SV - Svenska
SV - Svenska










































































