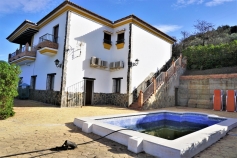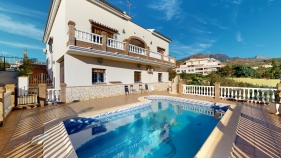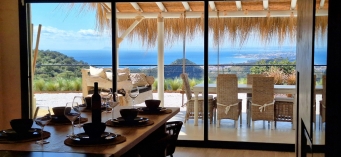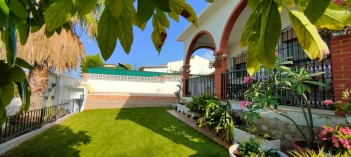Te koop Vrijstaande Villa Costa Del Sol Alhaurín El Grande € 590.000,-
Ref.no: RSOR5042182
Price: € 590.000,-
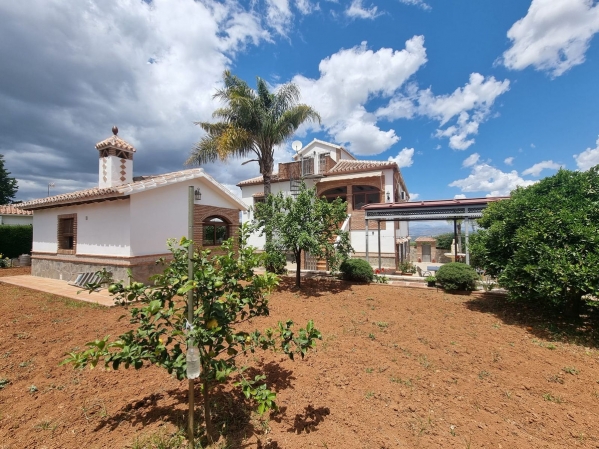
Te koop Vrijstaande Villa Costa Del Sol Alhaurín El Grande € 590.000,-
| Bedrooms | 4 |
| Salles de bains | 3 |
| Superficie du terrain | 275m² |
| Living area | m² |
| Pool | no |
| Garden | yes |
| Parking | no |
| Cooling | %lng_% |
| Storage | %lng_% |
| Elevator | %lng_% |
| Built year | 2004 |
| Floor | |
| Setting: Close To Town, Close To Forest, Urbanisation | |
| Orientation: South West | |
| Condition: Excellent | |
| Pool: Room For Pool | |
| Climate Control: Air Conditioning, Fireplace | |
| Views: Mountain, Country, Panoramic, Street | |
| Features: Covered Terrace, Fitted Wardrobes, Near Transport, Private Terrace, Solarium, Storage Room, Utility Room, Barbeque, Double Glazing | |
| Furniture: Optional | |
| Kitchen: Fully Fitted | |
| Garden: Private, Easy Maintenance | |
| Security: Gated Complex, Entry Phone, Alarm System | |
| Parking: Garage, More Than One, Private | |
| Utilities: Electricity, Drinkable Water | |
| Category: Resale |
Price: € 590.000,-
Plus d'information ›››
Charming Rustic Style Villa with Views and Excellent Location in Alhaurín El Grande. Located in a beautiful and quiet residential area just 1 km from the charming village of Alhaurín El Grande, this lovely rustic-style villa offers the best of both worlds: the peace of the natural surroundings and the convenience of having all amenities just a few minutes away by car—or even within walking distance.
The property stands out for its high-quality construction, excellent maintenance, and beautiful views of the Sierra and the Guadalhorce Valley. The plot, approximately 800 m² in size, is fully enclosed and offers various outdoor spaces—perfect for enjoying the Mediterranean climate all year round.
The main house is spread over two floors plus a small rooftop room with a private terrace, accessible via a spiral staircase, offering stunning panoramic views.
On the top floor, you'll find a cosy living room with a fireplace, a spacious kitchen with direct access to a summer terrace, and a glazed south-facing terrace currently used as a winter dining room. This level also includes two double bedrooms and a full bathroom.
The lower floor, connected by an internal staircase, features two additional large bedrooms, a second bathroom with shower, a storage room, and a generous open-plan space ideal for use as a second living area, gym, or games room. A private garage for one vehicle is also included.
The exterior of the villa includes:
A paved area with parking space for multiple vehicles
Gardens with various fruit trees
A summer kitchen, utility room, and an additional full bathroom
An automatic entrance gate and separate pedestrian access
A reserved space for a future swimming pool, with drainage and utility connections already in place
The home benefits from individual air conditioning units (hot and cold) on the upper floor, as well as a fireplace. Mains water is supplied, and there are two septic tanks with a capacity of 11,000 litres each.
Thanks to its location, layout, and features, this villa is ideal for a family or anyone looking for a peaceful home without sacrificing proximity to all essential services, bars, a public swimming pool, a sports centre, several schools, a public library, and even a theatre.
 BE - Nederlands
BE - Nederlands DE - Deutsch
DE - Deutsch DA - Danske
DA - Danske EN - English
EN - English FI - Suomi
FI - Suomi FR - Français
FR - Français NL - Nederlands
NL - Nederlands NO - Norsk
NO - Norsk RU - Русский
RU - Русский SV - Svenska
SV - Svenska

































